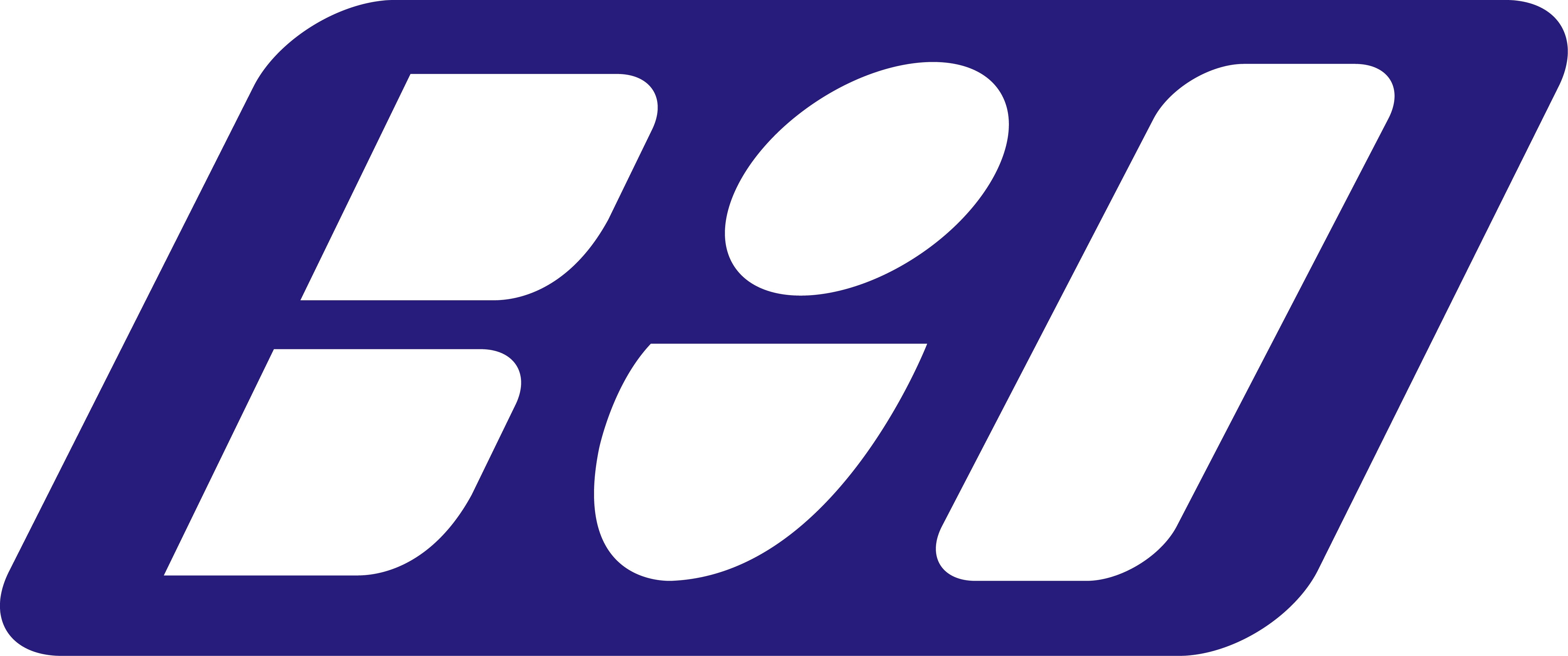
Job Description
1. Creating and maintaining a high quality BIM model is of priority.
2. BIM Coordination and daily management of BIM project data sets/workflows and project set up.
3. Construct 3D BIM model using Revit software.
4. Develop technical plans, details and 2D/3D schematic diagrams using AutoCAD.
5. Involved in 2D shop drawings and BIM model production until as-built stage by providing continuous support for
constant updates, adjustment, amendments or revision to shop drawings as and when required.
6. Liaise with team to ensure changes in procedure and standards are effectively communicated to project teams.
7. Ensure all models are compatible and BIM data are made available to all project participants.
8. Collaborate with team and other relevant departments to ensure all drawings are in order as per design requirements.
9. To manage and coordinate production of quality shop drawings and BIM model in all projects assigned under his
responsibility with minimal supervision.
10. Provide integrated cross sectional detail drawing of multiple architectural and structural elements.